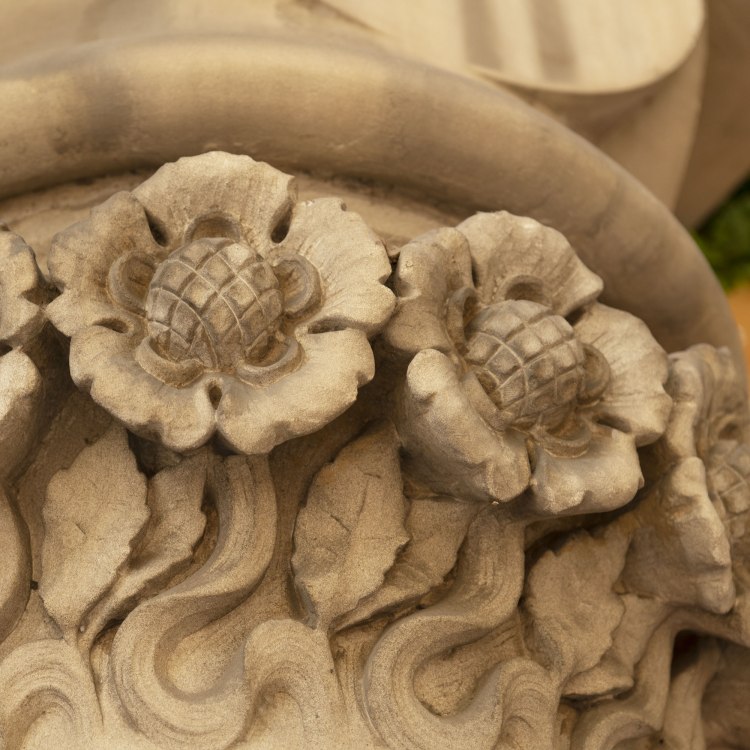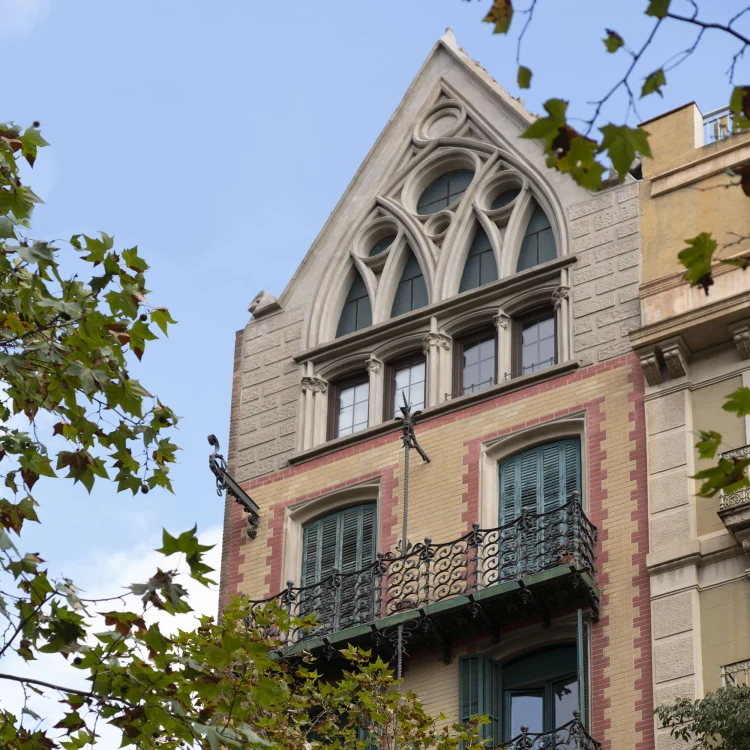Carrer de Girona is one of the few streets of Barcelona where many of the important names of Modernist architecture are present. Walking down the street from Avinguda Diagonal to Ronda de Sant Pere, we find houses designed by Lluís Domènech i Montaner, Jeroni F. Granell i Manresa, Joan Rubió i Bellver, Enric Sagnier and Francesc Berenguer i Mestres. There’s also a Modernist bakery and a Modernist café to complete the route of this street.
Lluís Domènech i Montaner

Casa Lamadrid was designed by Lluís Domènech i Montaner in 1902, and it is one of the few works in which the architect had to adapt to a narrow plot of land.

Closing the roof, a railing sculpted with flowers and surmounted by helical pinnacles, houses in the middle a large shield with the date of the construction.

The facade facing Carrer de Girona structures its openings in three vertical axes of regular rhythm. From the first floor, the balconies have a rectangular shape with rounded corners, and the railings are of wrought iron. The main floor is marked by three semicircular balconies, decorated with sculpted foliage and flowers.

The walls of the facade, covered with stucco in green tones forming horizontal bands, are punctuated by copper-colored glazed tiles with floral reliefs from the Pujol i Bausis factory–popularly known as La Rajoleta.

The three stone portals of the ground floor are supported by four robust columns with a capital in the shape of bouquets of flowers, and have their pediments decorated with four female busts in relief holding shields.
This building was designed by Lluís Domènech i Montaner in 1902 for Vicenç Bofill, and is considered as the first building designed by Domènech in the Modernist style. Just three years after its construction, the building was acquired by Eduardo S. de Lamadrid, as Vicenç Bofill moved to his new house designed by Josep Pérez Terraza at number 159 on Carrer de Balmes.
Jeroni F. Granell i Manresa

Casa Jeroni Granell was finished in 1903. At first glance, I was impressed by the colour of the shutters, and apparently so did everybody when the house was finished.

As other buildings designed by Geroni Granell, the house bears his name because he was not only the architect, but also the owner, the constructor, and the promoter. And in this case it seems he was also the designer of the stained glass pieces, produced at his Rigalt i Granell workshop. If this detail doesn’t say much to you, then think about the ceiling of Palau de la Música Catalana. Impressive, right? Well, the stained glass ceiling of the Palau is also the work of the same Rigalt i Granell.
Joan Rubió i Bellver

Designed by Joan Rubió i Bellver and finished in 1906, casa Isabel Pomar stands out for the mixture of Gothic references – the attic or the ground floor arches – and the Modernist floral details, to be found in the wrought iron railings, the wooden details of the windows, and the decorative ceramics. The tribune of the main floor, with its staggered plan, and the ceramic details of the corbel, is the element which instantly catches the eye.

The architect is mostly known for the Gothic bridge on Carrer del Bisbe, for the Golferichs house or the Roviralta (El frare blanc) house. This building on Carrer de Girona might not impress for its dimensions but it surely does for its details.


Enric Sagnier

There are no less than three houses designed by Enric Sagnier, on carrer de Girona. Comissioned by brothers Antoni Roger Vidal and Enric Roger Vidal, they are among the first works of the architect (1888), revealing an eclectic universe where classicist elements are combined with historical ones.

While one of the three houses is monumental in appearance and proportions, the other two stand out not for their dimensions but for the original, floral-inspired, ornaments.


Francesc Berenguer i Mestres

Casa Burés, designed by Francesc Berenguer i Mestres, is a building of about 7,000 square metres. Its attic was suposed to be crowned by two cilindrical towers, finished with cone-shaped roofs, but one of them was substituted by a castle-like tower, echoing the house across the street, Casa Antoni Roger, designed by Enric Sagnier. On top of this tower there’s also the date when Casa Burés was finished, 1905.

The building was commissioned by textile industrialist Francesc Burés i Borràs in 1900 to serve as family house, offices and warehouse for his company, Indústries Burés, with the factory in the city of Anglès.
The factory closed in 1991. The Burés house on Carrer Girona, used as set for several movies and ad spots, was bought by l’Ajuntament de Barcelona in 2007, then by la Generalitat, and later sold to Trinder Promociones and to Europa Capital Partner. Following a restauration project and an interior design one, signed by Juan Trias de Bes (TBD Arquitectura) and Estudi Vilablanch, respectively, Casa Burés comprises today 26 luxury apartments ranging from 150 to 500 square meters.

And here are two places on carrer de Girona to stop and have a treat whilst still surrounded by a Modernist design.
Cafè del Centre
The Cafè del Centre restaurant, opened in 1873 as a casino, is today one of the oldest operating Modernist cafes in Barcelona. The atmosphere is welcoming and calm. The spacious space features marble tables with iron legs, wooden ashlars, mirrors, oils and an old bar lit by ball lights hanging from the ceiling.



El Forn Sarret
El Forn Sarret opened its doors in 1898. It is part of the Catalog of the historical and artistic heritage of the city. The bakery retains many elements of the period, such as the windows, covered with curved wood with colored stained glass windows that make it unmistakably Modernist.

El Forn Sarret preserves many original details from the period, such as the rotating stone oven, where artisan bread is still baked today, or the wooden drawers where the dough is fermented. The shop window and the entrance maintain the original wood and modernist stained glass, but have undergone some changes: the leaded glass sign has been lost, and is now printed. In the center, between the two entrance doors, there is a large ceramic medallion with the image of a woman reaping wheat. The bakery occupies the ground floor of a building from 1866, the work of Felip Ubach, author, among others, of the old Ricart factory in Raval.

