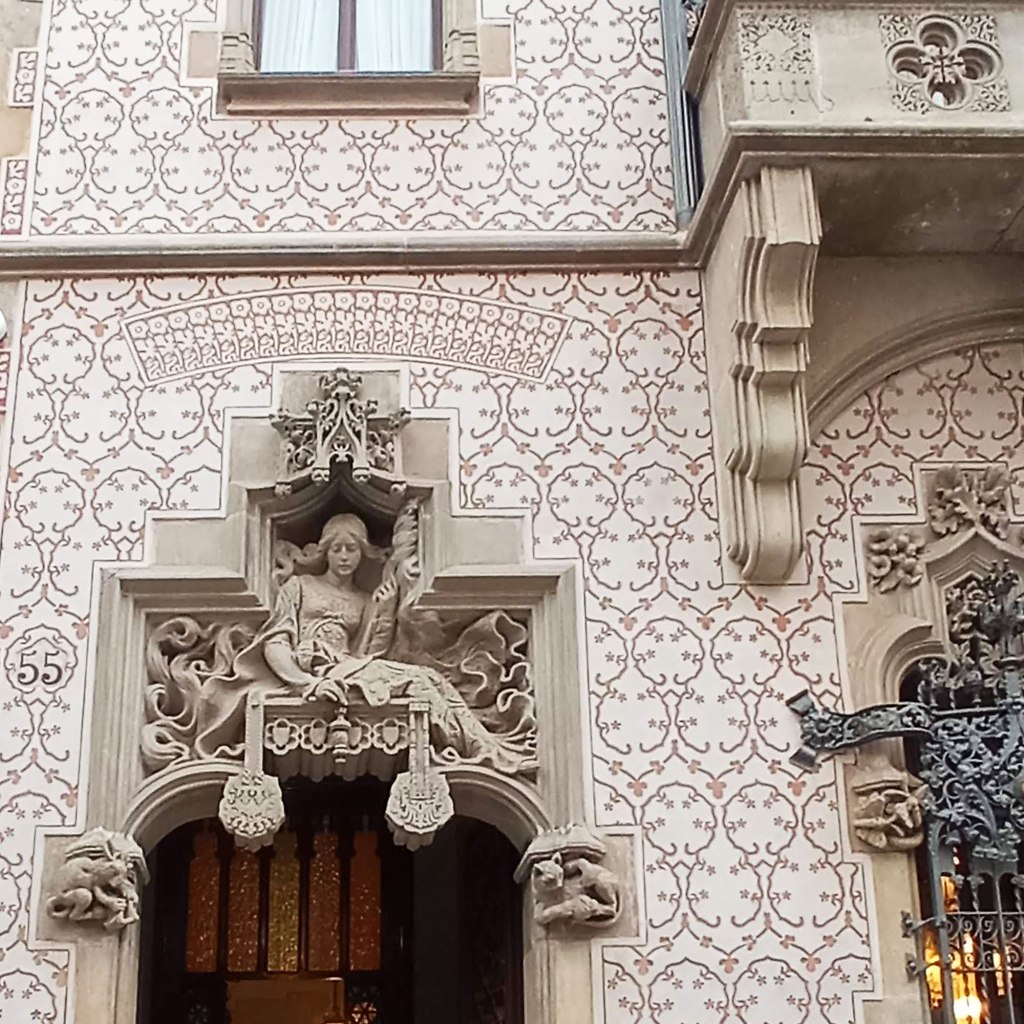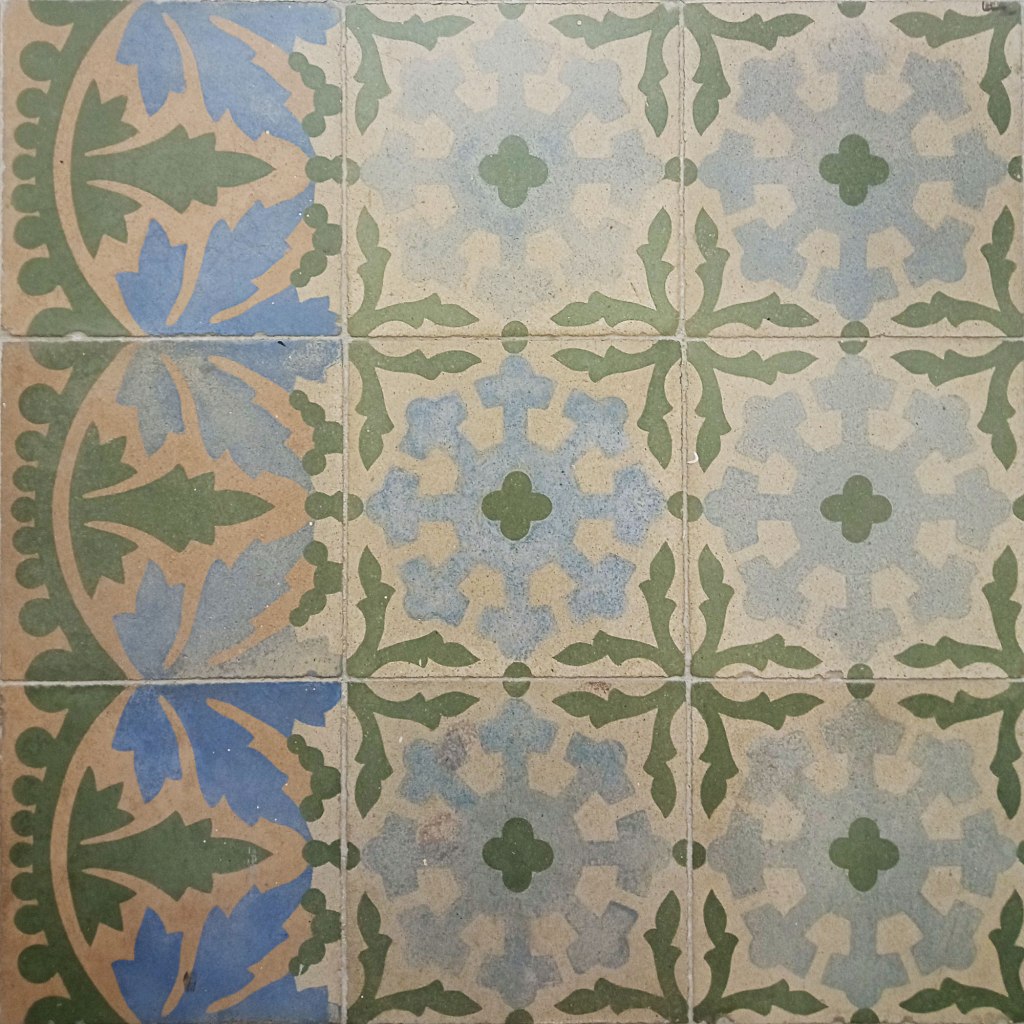Here are five Modernist stops to enjoy when heading to the beautiful beaches of Maresme, north of Barcelona.
La Casa Coll i Regàs, in Mataró
A Modernist building in Mataró, la Casa Coll i Regàs was designed by architect Josep Puig i Cadafalch in 1898 on behalf of businessman Joaquim Coll i Regàs, an important textile manufacturer. The house consists of a basement floor, a ground floor slightly raised from the street level in order to ventilate the basement, a floor plan and an attic floor under the strong slopes of the roofs. The neo-Gothic style street facade is decorated with colourful ceramic tiles, sgrafitto and stone sculptures designed by renowned Modernist artist Eusebi Arnau, friend and constant collaborator of Josep Puig i Cadafalch. Among those, “La filosa”, which crowns and completes the entrance portal, is a reference to textile industry.
The grilles of the windows on the ground floor also incorporate pieces characteristic of the machinery of the knitting genre, as well as some of the ceramic tiles with a cotton flower and a toothed wheel design. As for the interior, the luxurious visiting room, with coffered ceiling and latticed windows, stands out, as well as the office of Joaquim Coll i Regàs, with a fireplace decorated with his initials.





La Nau Gaudí, in Mataró
La Nau Gaudí (1878) is considered the starting point of Antoni Gaudí’s creative process. This cotton bleaching shed stands out for its importance in his experimentation with parabolic arches as structural elements. Here at La Nau he used, for the first time, this special feature which would later become part of his signature geometry in projects such as Casa Batlló or Park Güell. La Nau Gaudí, the only remnant of the manufacturing plant of La Obra Mataronense factory, hosts today the Bassat collection of art.



Can Manyer, in Vilassar de Dalt
Can Manyer, today a public library, is a former textile factory, of which the main nave was added by Bonaventura Bassegoda (1905). The entire first floor is a maze of tiles spread on about 800 metres. The reason for choosing hydraulic tiles as floor finish for the factory lies in its remarcable resistance, and the reason for choosing second-hand pieces, meaning used or deficient pieces, was only their attractive price. There was no aesthetic input whatsoever, thus the tile were randomly laid without following any design whatsoever.

Many of the models, though, have historical value and can be found in exquisite Modernist designs like this tile below, designed by Josep Pascó for Escofet, and used for instance at the Ferrer pharmacy in Barcelona (1904).


catalan architects.com/can-manyer-library
Can Planiol, in Sant Pol de Mar
Can Planiol was designed by architect Ignasi Mas i Morell, in Sant Pol de Mar, and finished in 1910. The town is actually a great destination and not only for its beaches but also for several Modernist and eclectic-style houses known as “the indians houses”. The last part of the 19th century offered great business opportunities especially with Cuba and Puerto Rico and the people who went there to make their fortune and then came back to Catalunya are mostly known as indians.
Can Planiol was commissioned to architect Mas i Morell by Ramon Planiol, also known as the Americano. The two were friends and went together to Havana, where the architect resided between 1907 and 1910. Perhaps as a remidner of his remote residency, Can Planiol features on the main facade both the coat of arms of Sant Pol de Mar and the flag of Cuba.

La torre de la Vídua de can Sala, Malgrat de Mar
Built in 1909 by architect Esteve Rocafort i Carreras, from Blanes, this Modernist house was owned by Josefa Garriga Anglada. The design of the facades plays with stucco moldings, sgraffito and ceramic tiles, all with rich floral motifs, while the interior (which can be visited, as it is an administrative building) includes beautiful hydraulic tiles, different from one room to another. The house was acquired by l’Ajuntament de Malgrat in 2007, restored and opened since 2011 as part of the Municipal Archive.





