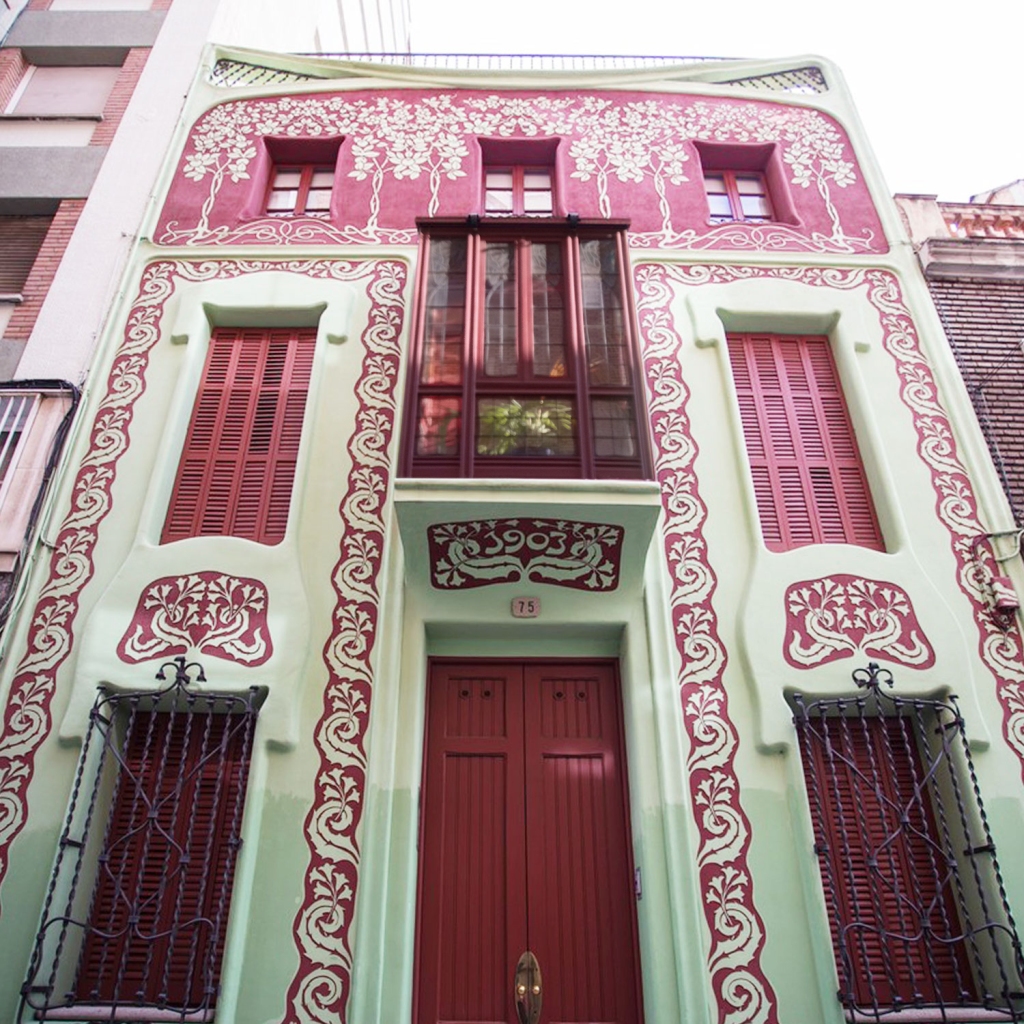Covered in lively red and pale green sgraffito, this facade evokes a romantic-like garden, with winding flowering vine plants. Above the entrance, an elegant wooden gallery stands out, with stained glass windows, also depicting colourful geraniums.

The architect
The house was designed by Catalan modernist architect Jeroni F. Granell i Manresa (1867-1931). I didn’t know much about his work before having seen this house, but I found out that, actually, several of my favourite houses here in Barcelona had been designed by him! If you’ve been to Palau de la Música Catalana or the Sant Pau Modernist Site then you’ve also seen his work, as he is the one who designed the spectacular stained-glass ceilings, together with Antoni Rigalt. Granell’s other works are concentrated mostly on apartment buildings that can be found mainly in Eixample, like the two ones below – on 82 València, and 54 Balmes street.
Casa Pàdua: a brief history

The origin of this single-family residence remains a mystery. We know that its construction was completed in 1903 but there is nothing else in the archives of the district and the city. Who could have been the initial owner? Quite possibly – someone from the wealthy bourgeoisie who, fleeing from factory pollution and the socially convulsive situation of Barcelona in the late 19th century, began building its summer towers, when Sant Gervasi was still a municipality.

Until the mid-1970’s, local press says this house was the headquarters of the Esencias Buil SA a perfume laboratory. The owner, José Buil, could not have chosen a location more in line with the product of his small business, a Modernist residence, whose rich floral decoration on the facade seems to even give off delicate countryside aromas. After years of abandonment, the building was rebuilt in 1989 by Alonso Balaguer Arquitectes Associats who, three years later, won the award for the best rehabilitation work for this project, restoring the facade and maintaining part of the interior garden.
I mentioned sgraffito, in the beginning. It’s a technique of decorating the walls by applying layers of contrasting colours, and then scratching or cutting the final layer to reveal the shade below. Sgraffito was popularized in Italy in the 15th and 16th centuries and is also specific to parts of Germany, Transylvania, Austria, Belgium or Catalunya – where it became recurrent during the Modernist era.
See this house at: 75 Pàdua street, El Putxet i el Farró



One thought on “A Dream-like Garden Design. Casa Pàdua”